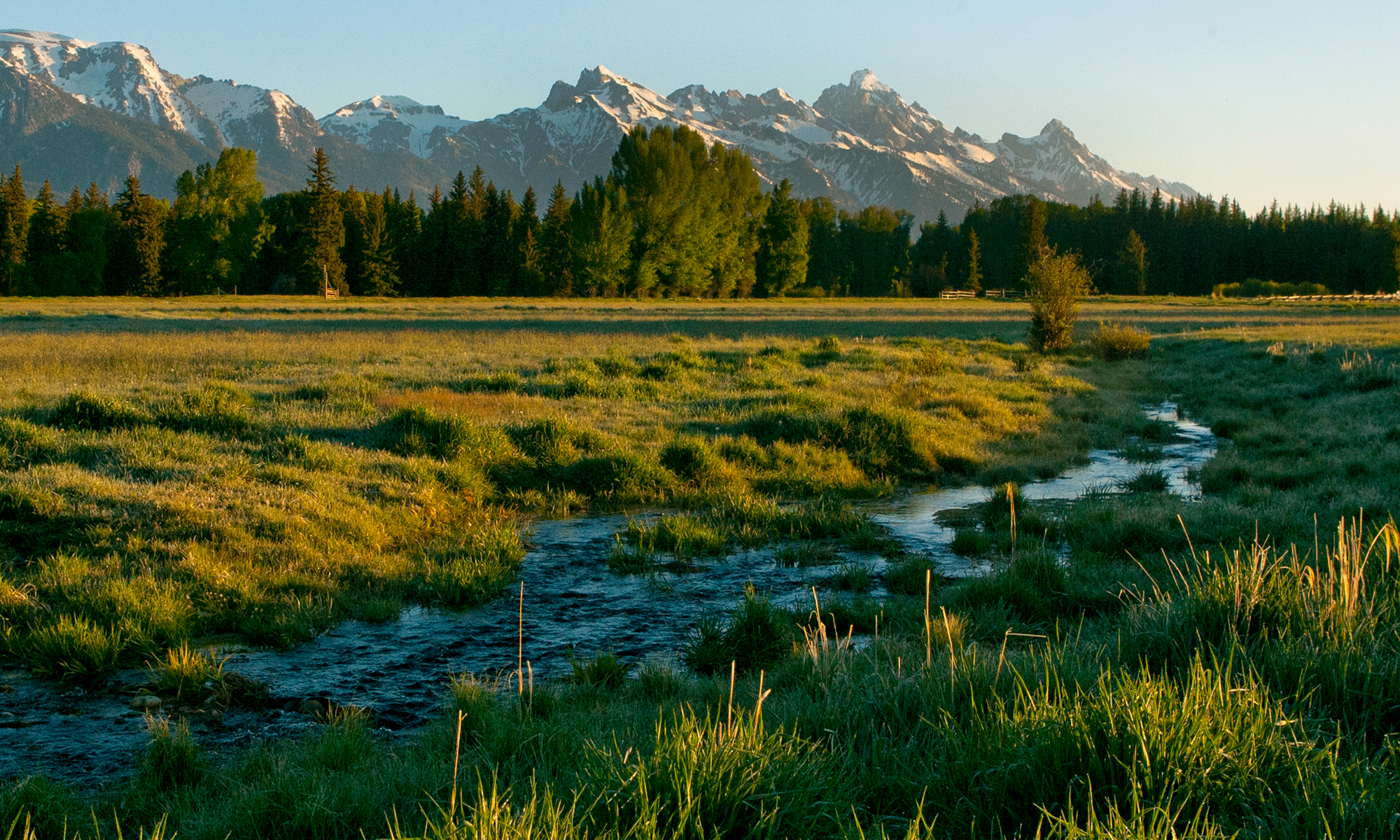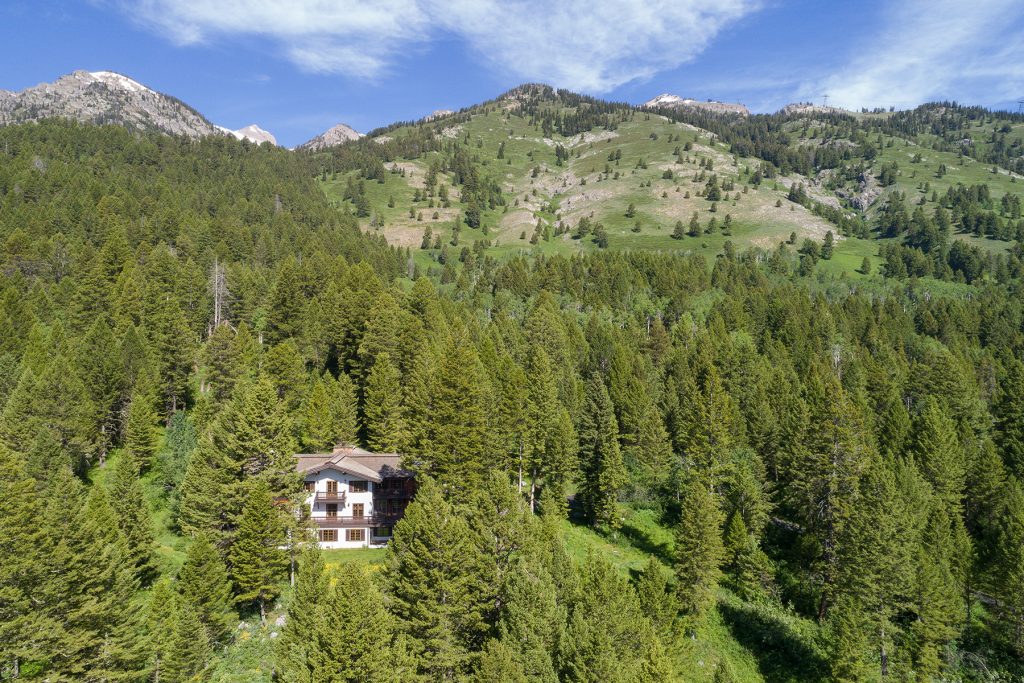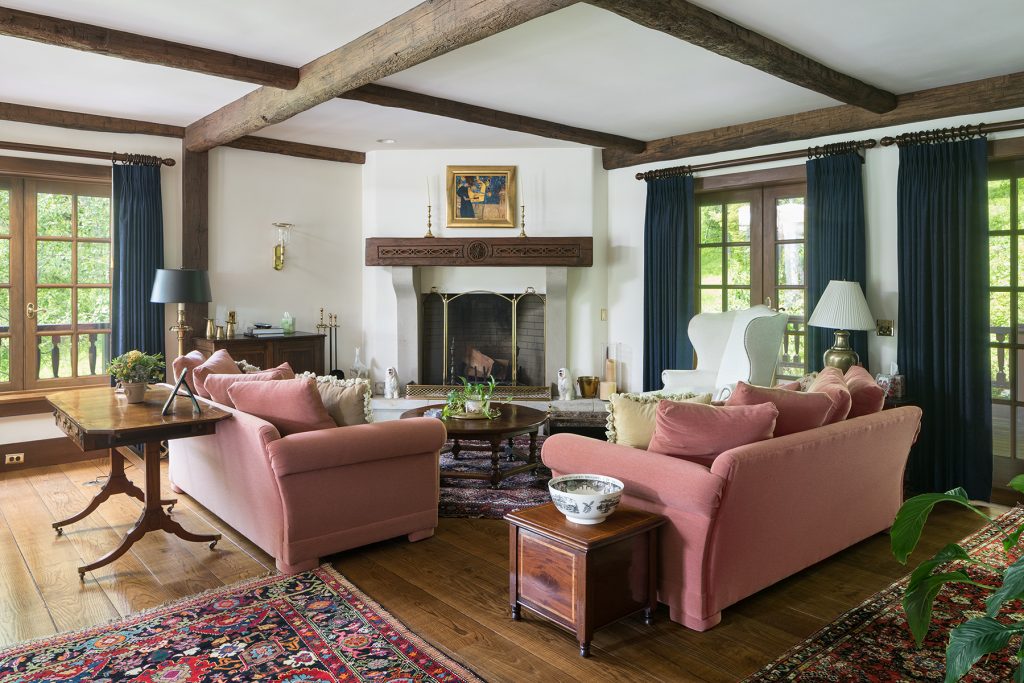Area Spotlight: Teton Pines Shines Year Round
A variety of ownership options and amenities define a valley favorite.
by Staff Writers
The Teton Pines Resort and Country Club sits between Wilson and Teton Village in the heart of Jackson Hole’s “Westbank.” “The Pines,” as it is known locally, offers residential country club living that caters to members and guests alike via year round amenities.
During the winter season, the Pines transforms its Arnold Palmer-designed golf course and in-house pro shop into the Teton Pines Nordic Center with sixteen kilometers of groomed trails for both classic and skate skiing techniques. The full-service ski shop provides rental equipment, retail shop, ski tuning, lessons and serves as the center for wintertime operations.
Teton Pines offers several types of residential offerings amidst the resort’s more than 360 acres: Estate Homes, Cluster Homes, and Residence Club ownership.
A truly timeless Teton Pines estate is currently available on Greens Place. Surrounded by a wrap-around pond on two sides and sited on one-and-a-half lots to create an incredibly private atmosphere within walking distance of the clubhouse. The remarkable stone masterpiece features unobstructed views across the water to the eighteenth fairway and beyond to the Tetons. Inside, the home features and great room with vaulted ceilings and expansive windows, a main-floor master suite in a private wing, and numerous indoor and exterior entertaining spaces for year round enjoyment.
Also on the eighteenth fairway, 3260 N. Teton Pines Drive features one-level living, an open concept, and contemporary finishes. The five bedroom home was recently remodelled and is bright and airy with floor-to-ceiling windows throughout.

A Cluster Home on White Pine Lane and the eleventh fairway provides protected views north to the Tetons while offering turn-key convenience. Recently remodelled, this home now benefits from an enhanced entry, a dining room expansion and the addition of an upstairs powder room to complete its 2,451 square feet of elegant living space.
Those seeking to build their dream home in Jackson Hole need look no further than Estate Lot 25. At .62 acres, this perimeter lot on the western edge of the Pines is one of only a few building sites remaining. The flat, treed lot features sweeping mountain views to the west and extraordinary potential.
The ultimate ease of ownership comes via the Residence Club at Teton Pines, providing six weeks of annual use that includes three summer and three winter weeks of scheduled use. One share is currently available on the market for a two-bedroom, 1,764 square foot unit of worry-free ownership in Jackson Hole. Additionally, owners of the Teton Club at the base of the Jackson Hole Mountain Resort enjoy full membership privileges to the Teton Pines Country Club while in residence.

The winter season at Teton Pines makes for an ideal time to view wildlife within the valley. Winter-ranging moose and mule deer make frequent visits to the neighborhood, and it is not uncommon to find their tracks along the trail or to see them browsing amidst the aspen and willows. Resident and migrating waterfowl linger in the ice-free sections of the Pines’ ponds and waterways, and may include swans, geese and a variety of ducks.
Beyond the amenities of the club itself, Teton Pines is only moments away from the convenient shopping and dining of the Westbank Center, five miles to Teton Village and fewer than eight miles from Jackson’s town square. Join them for a ski and a bowl of the clubhouse’s signature chili this winter and discover the beauty and simplicity of ownership in Teton Pines.


