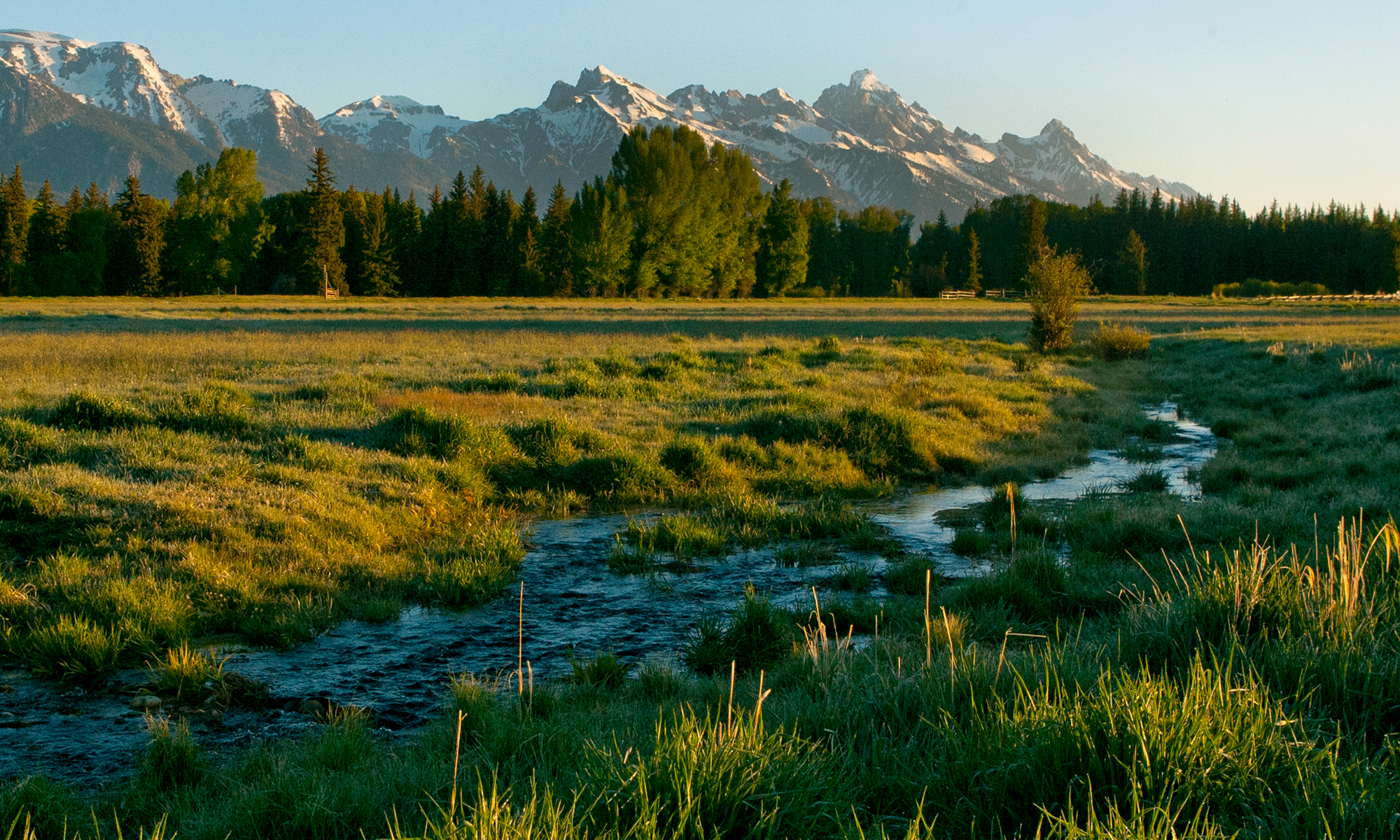A SENSE OF PLACE
by Staff Writers
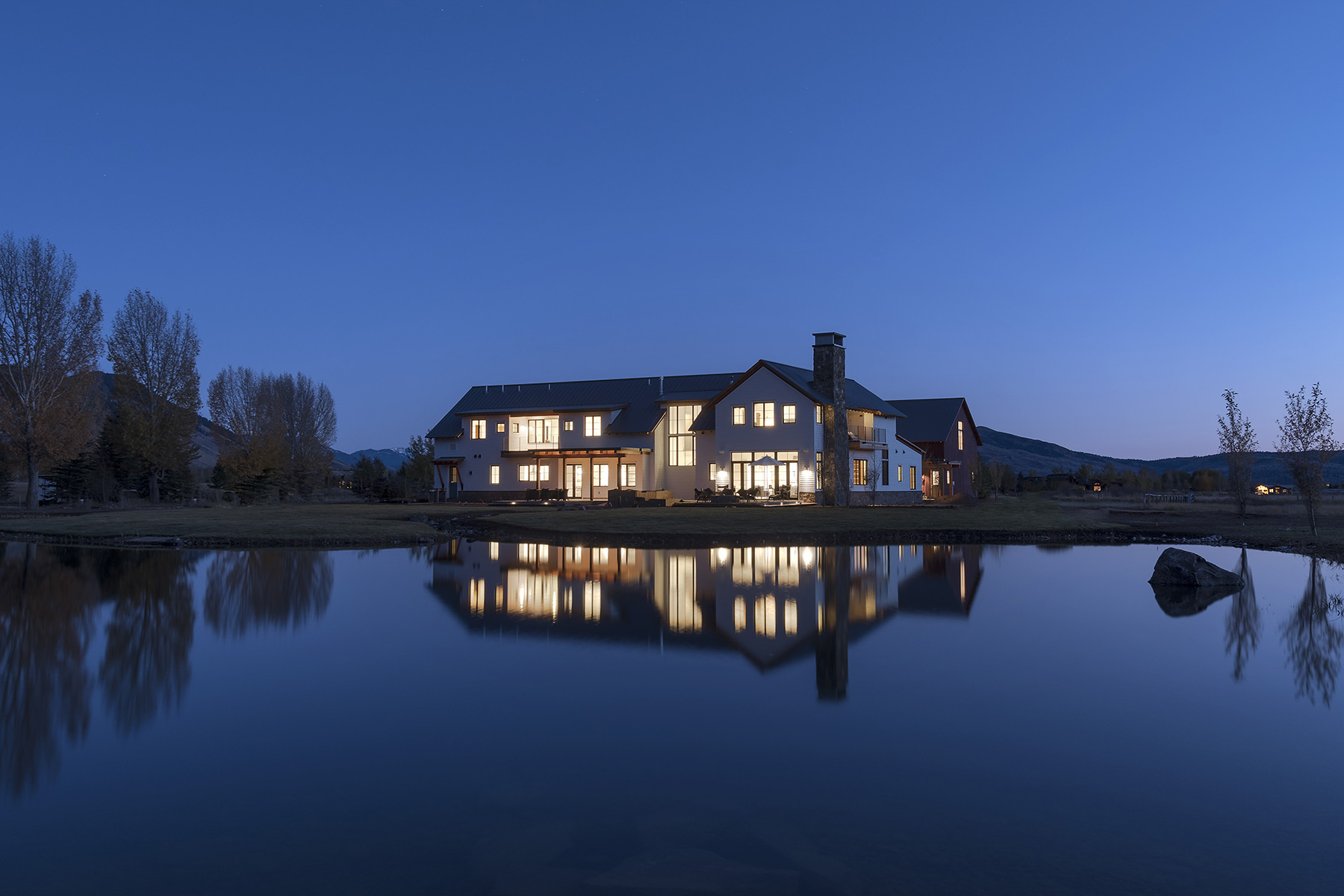
Taking inspiration from the agricultural history of Dairy Ranches, the owners of 2775 West Dairy Lane, had a vision of a classic American farmhouse estate. The Dairy Ranches subdivision, with its expansive open spaces and meandering streams, speaks to its significance in Jackson Hole’s agricultural history. Decades ago, much of what is now considered “South of Town” was largely agricultural, proudly family-owned cattle ranches and dairy farms.
According to written history from the National Parks Service, at some time in the 1960’s, Henry and Emily Oliver, descendants of the Pittsburgh-based Frew family who owned and operated the historic 4 Lazy F dude ranch in Moose, bought a large swath of land just south of town. A portion of this land, where the Frew’s saddle horses wintered, was eventually established as the Dairy Ranches Subdivision.
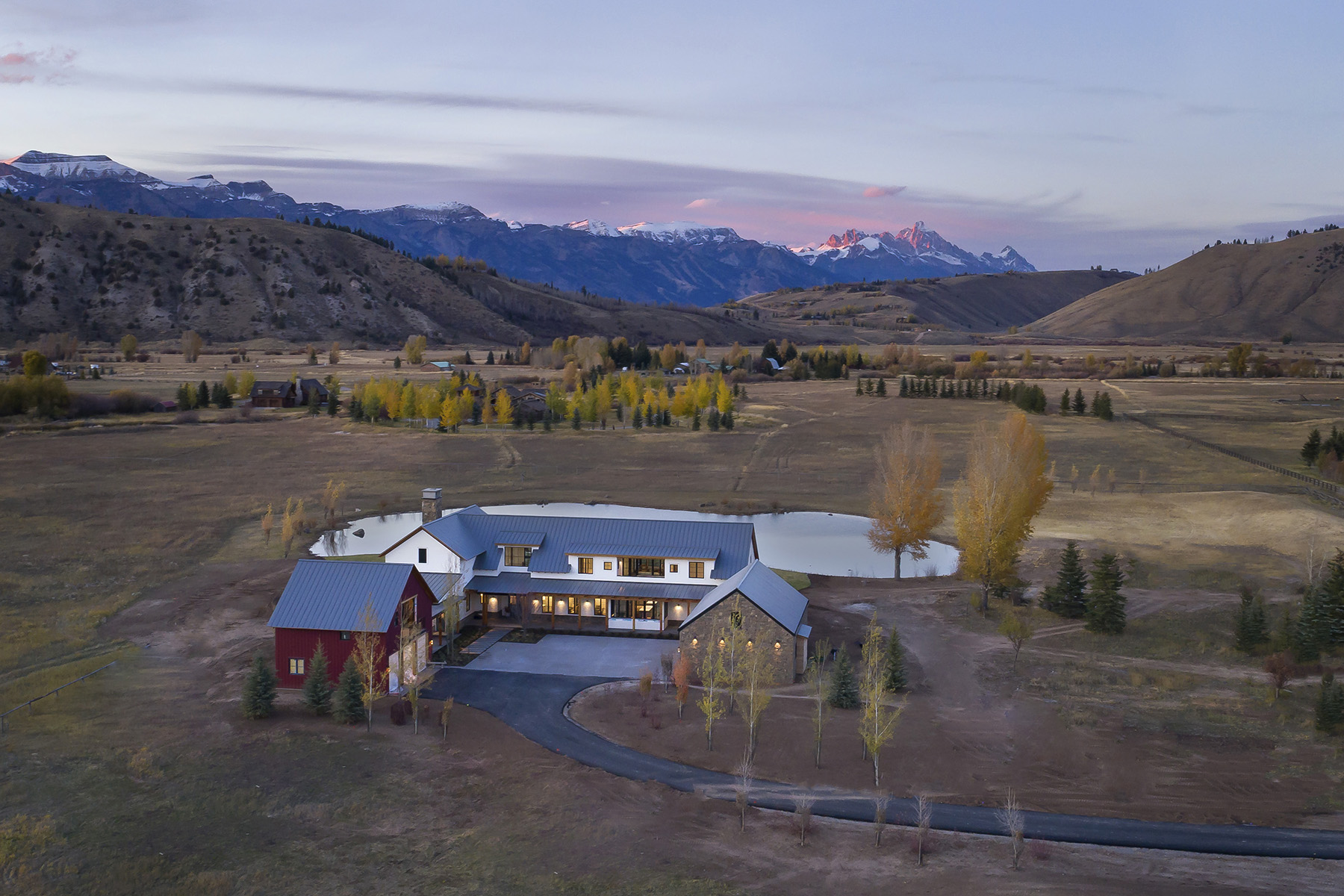
The Olivers intentionally platted the sweeping 525 acres of Dairy Ranches into just 23 lots, affording homeowners spectacular views, privacy, and a liberating sense of open space.  2775 West Dairy Lane, situated in the very heart of Dairy Ranches, was envisioned as a classic American white farmhouse in the fields, with a traditional Cabot-red barn and stone ice house. Renowned architect Peggy Gilday, of GYDE Architects, immediately understood the owner’s commitment to the history of Dairy Ranches coupled with a desire for contemporary lines and modern amenities. “Farmhouse” is not a strict style of architecture, referring more to its functions as a central gathering place for family amongst the fields, animals, and work of farm life. In practice, farmhouse style is often recognizable for its simple forms, straightforward choices in materials, and minimal embellishments. Generously sized kitchens, central to design and use, are often at the core of farmhouse architecture.
2775 West Dairy Lane, situated in the very heart of Dairy Ranches, was envisioned as a classic American white farmhouse in the fields, with a traditional Cabot-red barn and stone ice house. Renowned architect Peggy Gilday, of GYDE Architects, immediately understood the owner’s commitment to the history of Dairy Ranches coupled with a desire for contemporary lines and modern amenities. “Farmhouse” is not a strict style of architecture, referring more to its functions as a central gathering place for family amongst the fields, animals, and work of farm life. In practice, farmhouse style is often recognizable for its simple forms, straightforward choices in materials, and minimal embellishments. Generously sized kitchens, central to design and use, are often at the core of farmhouse architecture.
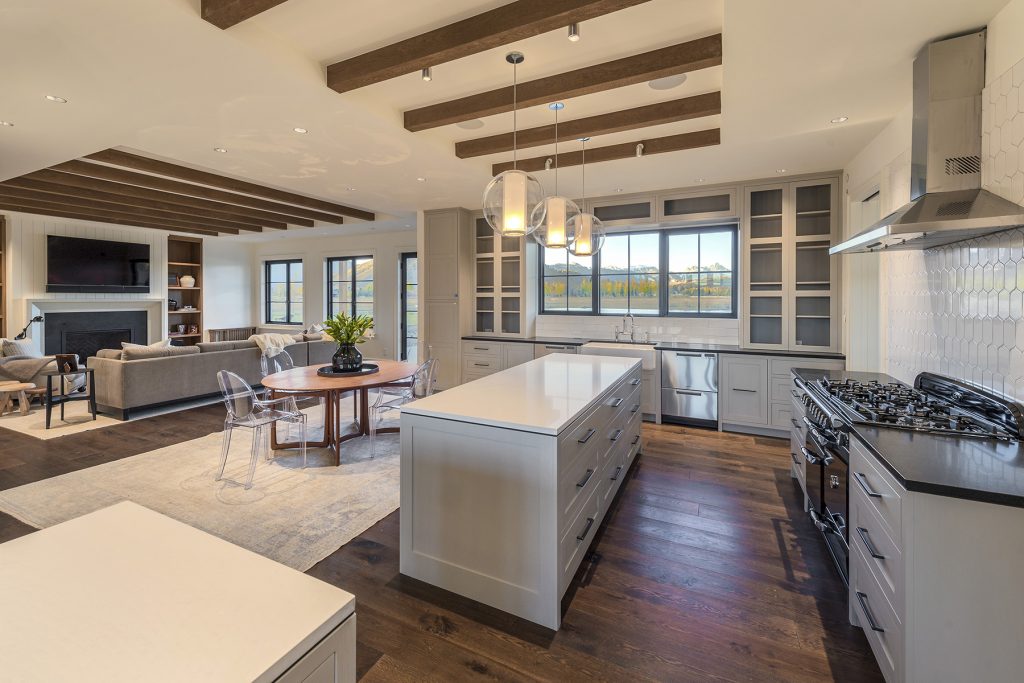
The barn, serving as a guest house and three-car garage, is finished in the tidy uniformity of reversed board-and-batten walls and evokes the warm brick-red character of the Hardeman Barn in Wilson. The crisp lines and softly elegant finishes of the main house, with its grey metal roof and black trim, give way to a thoroughly modern floor plan, with many rooms alight with both southern and northern exposures. An attached three-car garage built with Montana moss stone mimics an early American stone ice house. An abundance of magnificent vistas provide serenity and tranquility in their grandeur. Unobstructed views of Munger Mountain and Glory Bowl compete only with the Grand Teton Range, reflected in the glassy mirror of the one-acre pond.
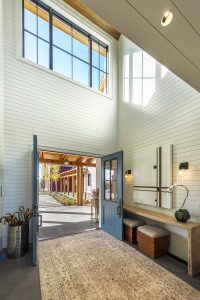
STUNNING MASTERPIECE IN 3 CREEK RANCH
by Jill Sassi-Neison, Sales Associate
with Staff Writers
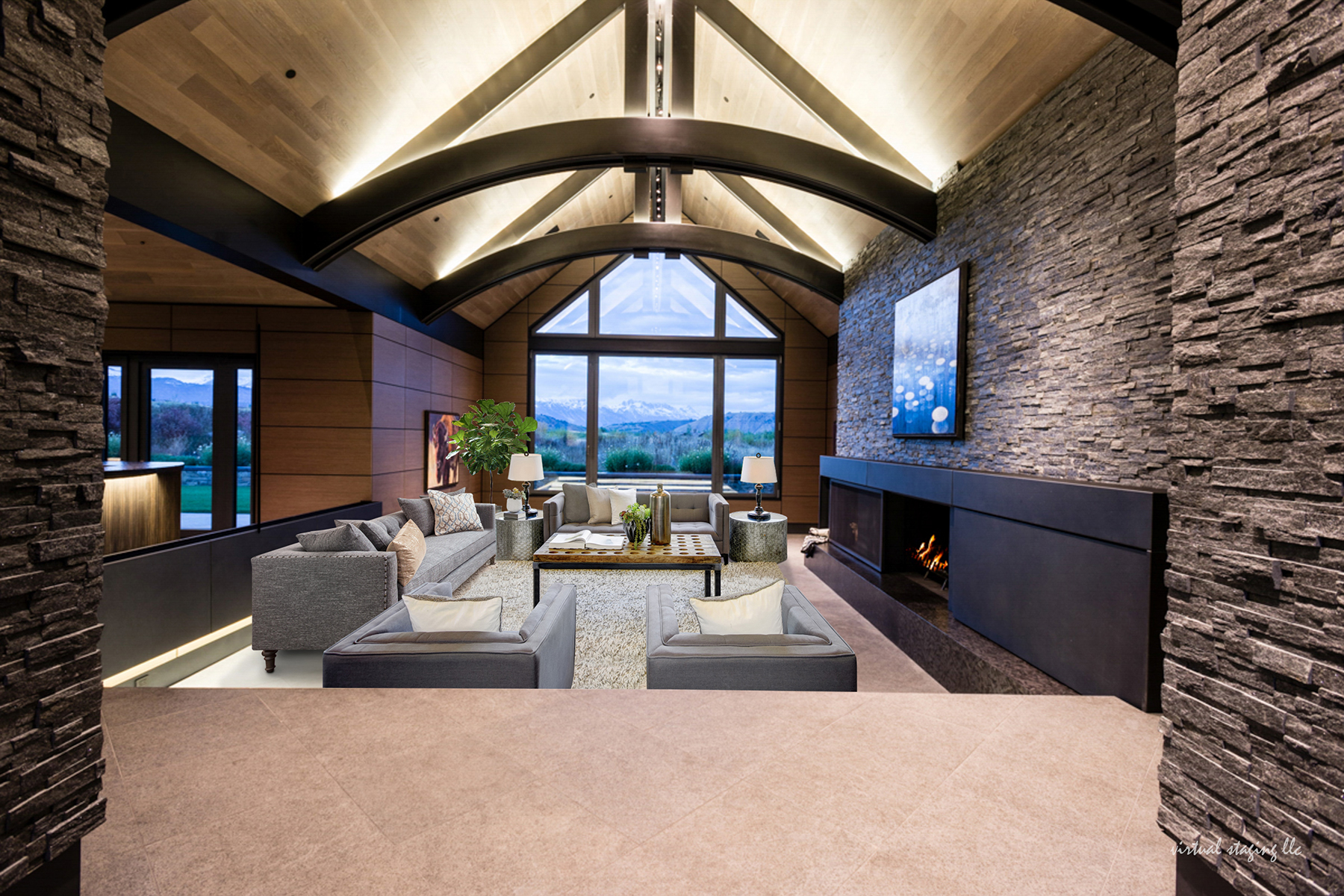
Rarely do you find a home that offers a true lifestyle experience. Located just south of town in the private enclave of 3 Creek Ranch, this stunning masterpiece is close to everything, yet feels miles away.
Custom in every way, designed with clean lines and an east-meets-west functionality, 3115 Watercress is truly one of Jackson’s most unique properties. Completed in 2017 by Teton Heritage Builders, this home is a true example of blending natural materials and a contemporary aesthetic together to create a truly distinguished Jackson Hole property.
From the selection of two premium, adjacent cul-de-sac lots along the 18th fairway, to materials sourced from as far away as South America—every detail of this property was considered to culminate in an ultra-refined home beyond compare. Iconic Teton views are emphasized throughout, with the Grand Teton serving as the focal point via walls of glass in a remarkable great room and from the master suite.
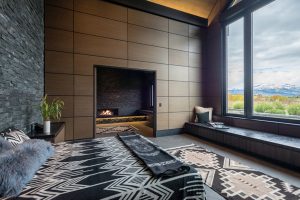 An intelligent floor plan can make a large space feel comfortable. The home’s 14,421 square foot interior is designed around a principle of balanced wings and a weighted symmetry. 3115 Watercress offers primary living on one level that utilizes functional space and takes advantage of expansive views. Architect Brad Hoyt of local firm Hoyt/CTA Architects invites the outside in through generous use of multiple patios and expansive walls of glass.
An intelligent floor plan can make a large space feel comfortable. The home’s 14,421 square foot interior is designed around a principle of balanced wings and a weighted symmetry. 3115 Watercress offers primary living on one level that utilizes functional space and takes advantage of expansive views. Architect Brad Hoyt of local firm Hoyt/CTA Architects invites the outside in through generous use of multiple patios and expansive walls of glass.
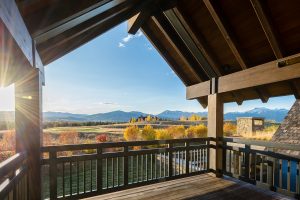 Those who long for the greens of the Rees Jones-designed championship golf course during the winter months will delight in the Foresight Sports golf simulator to help maintain their handicap. The home’s full fitness room, indoor grotto and sauna, and a media room compliment the multi-season amenities offered by 3 Creek Ranch whether you’ve spent the day cross country skiing from the nature center, or fly fishing one of the three private trout streams.
Those who long for the greens of the Rees Jones-designed championship golf course during the winter months will delight in the Foresight Sports golf simulator to help maintain their handicap. The home’s full fitness room, indoor grotto and sauna, and a media room compliment the multi-season amenities offered by 3 Creek Ranch whether you’ve spent the day cross country skiing from the nature center, or fly fishing one of the three private trout streams.
